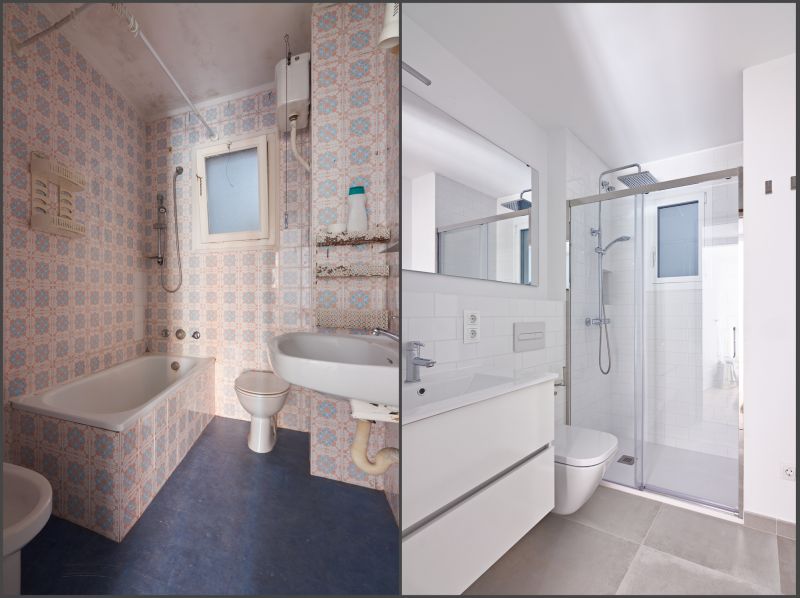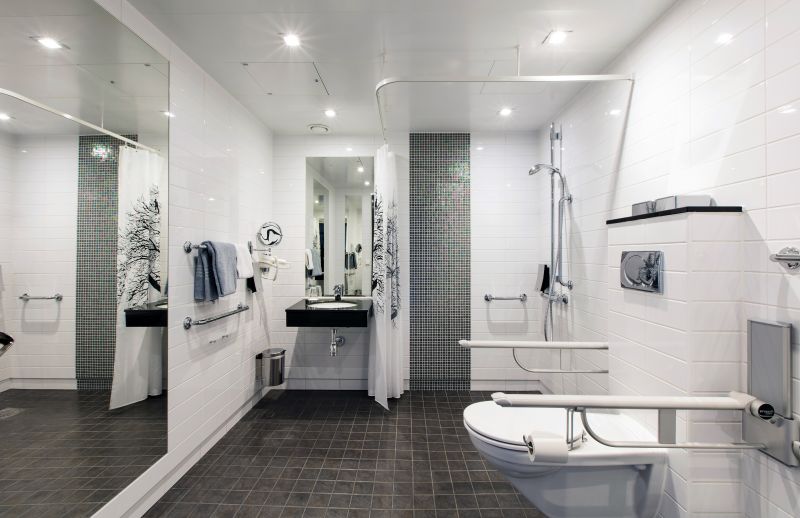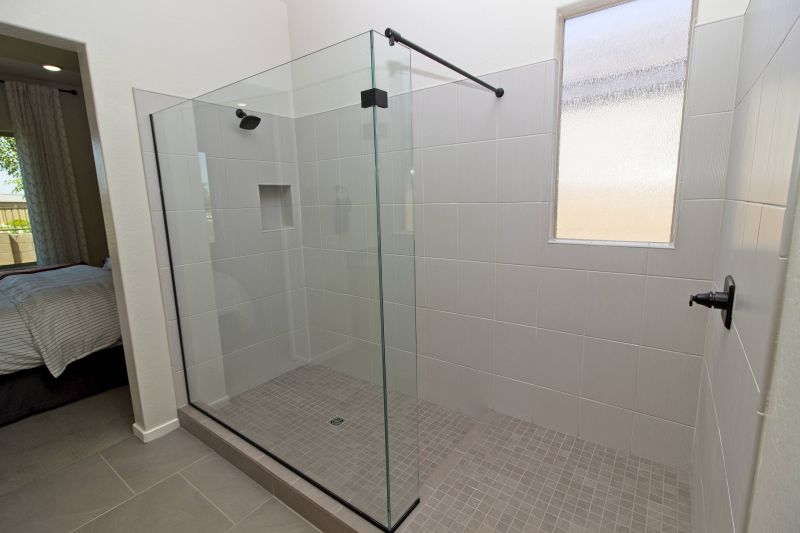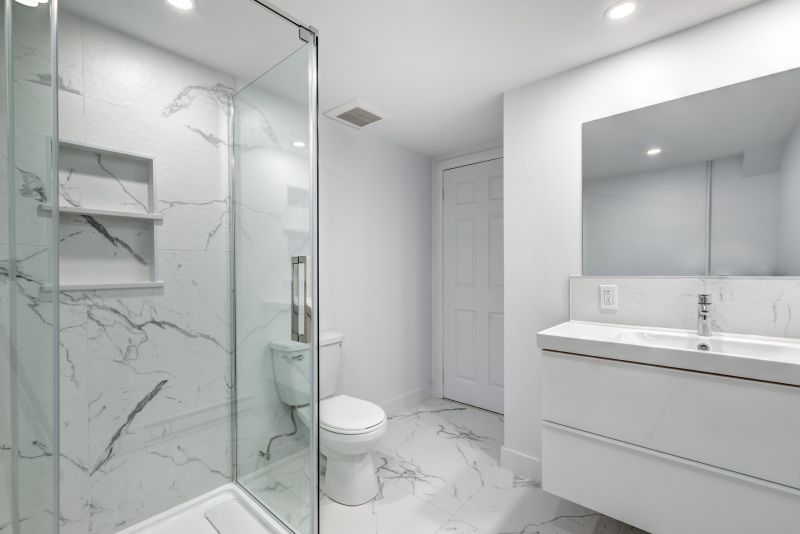Best Shower Layouts for Small Bathroom Spaces
Designing a small bathroom shower requires careful planning to maximize space and functionality. Effective layouts can transform a compact area into a comfortable and stylish retreat. Understanding different configurations helps optimize limited space while maintaining ease of use and aesthetic appeal. Incorporating innovative ideas can make small bathrooms appear larger and more inviting.
Corner showers utilize two walls to create a compact, space-saving design. They are ideal for small bathrooms, offering easy installation and accessibility without sacrificing style.
Walk-in showers feature an open entrance without doors, providing a seamless look and enhanced accessibility. They are perfect for small spaces seeking a modern, minimalist aesthetic.




Innovative shower designs can significantly enhance the functionality of small bathrooms. For example, glass enclosures create an illusion of space, making the area appear larger and more open. Incorporating built-in shelves or niches optimizes storage without encroaching on the limited floor space. Choosing sliding or bi-fold doors can also prevent door swing issues, further maximizing the available area. Additionally, the use of light colors and reflective surfaces can brighten the space, contributing to a more spacious feel.
| Layout Type | Advantages |
|---|---|
| Corner Shower | Maximizes corner space, easy to install, versatile design options. |
| Walk-In Shower | Provides open feel, enhances accessibility, minimal maintenance. |
| Tub-Shower Combo | Combines bathing and showering, saves space, cost-effective. |
| Neo-Angle Shower | Fits into awkward corners, stylish, efficient use of space. |
| Glass Enclosures | Creates an open appearance, easy to clean, modern aesthetic. |
| Open Shower Area | Eliminates barriers, enhances flow, ideal for small footprints. |
Choosing the right layout for a small bathroom shower depends on individual preferences and space constraints. Each configuration offers unique benefits, from maximizing usable area to creating a visually expansive environment. Combining practical features with aesthetic considerations results in a functional and attractive shower space. Proper planning ensures that even the most limited areas can be transformed into comfortable and stylish retreats.
Incorporating innovative storage solutions, such as recessed niches or corner shelves, helps keep the shower area organized without cluttering the space. Lighting also plays a crucial role; well-placed fixtures and natural light can make the bathroom appear larger and more inviting. Selecting durable, moisture-resistant materials ensures longevity and ease of maintenance, which is particularly important in small, high-use spaces.
Ultimately, small bathroom shower layouts require a balance of functionality, style, and space efficiency. Thoughtful design choices can enhance usability and aesthetic appeal, making even the tiniest bathrooms feel open and comfortable. Properly executed, these layouts not only optimize limited space but also create a pleasing environment that meets practical needs.



